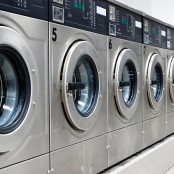

|
Chris Shaw
Editor |
| Home> | FACILITIES MANAGEMENT | >Laundry | >Tips for commercial laundry design |
Tips for commercial laundry design
18 August 2017
When designing a new commercial laundry room, or reorganising an existing one, the emphasis is understandably placed on the need for buying or renting the best appliances, explains Allsop & Francis.

It should be borne in mind, however, that the physical layout of the area can be just as important, but in many cases, this is an issue which is overlooked. The appliances are acquired, and sometimes they are simply placed in any convenient location which happens to be clear. In the coming years, owners and operators may come to regret being so impetuous.
Which room is the most practical?
Perhaps the most important aspect of commercial laundry design is deciding where the room itself should be located. Given the need for deliveries coming in and going out and the need for easy access for employees and customers, the more practical area is usually to be found on the ground floor.
Also, it’s a good idea to think about the space that you have available, and how best to use it. There’s no point putting everything in one corner if it’s going to lead to problems, or putting appliances too far away from one another. If you’re starting from scratch, it may be wise to sketch out a plan and to think about the practicalities that are involved.
Think about the power supply
In many older rooms, there may only be a small number of power outlets to choose from, so items such as washing machines and tumble dryers might need to be located close to them. Most commercial laundry designs will have to incorporate the need to find adequate 3-phase + N sources.
The water supply will be just as vital. Both hot and cold water are crucial to efficient laundry operations, and they need to meet WRAS standards. Water supplies to and from the public main in the UK have to be WRAS-approved, in order to ensure they don’t waste or misuse water or cause problems with contamination.
Of course, once the water has been used it needs to go somewhere, and that means adequate drainage will have to be included. A minimum width of 100mm is required, and it’s important to have access to drains should any maintenance be required at some point in the future. For this and many other reasons, the siting of heavy appliances will need to be taken into consideration.





















